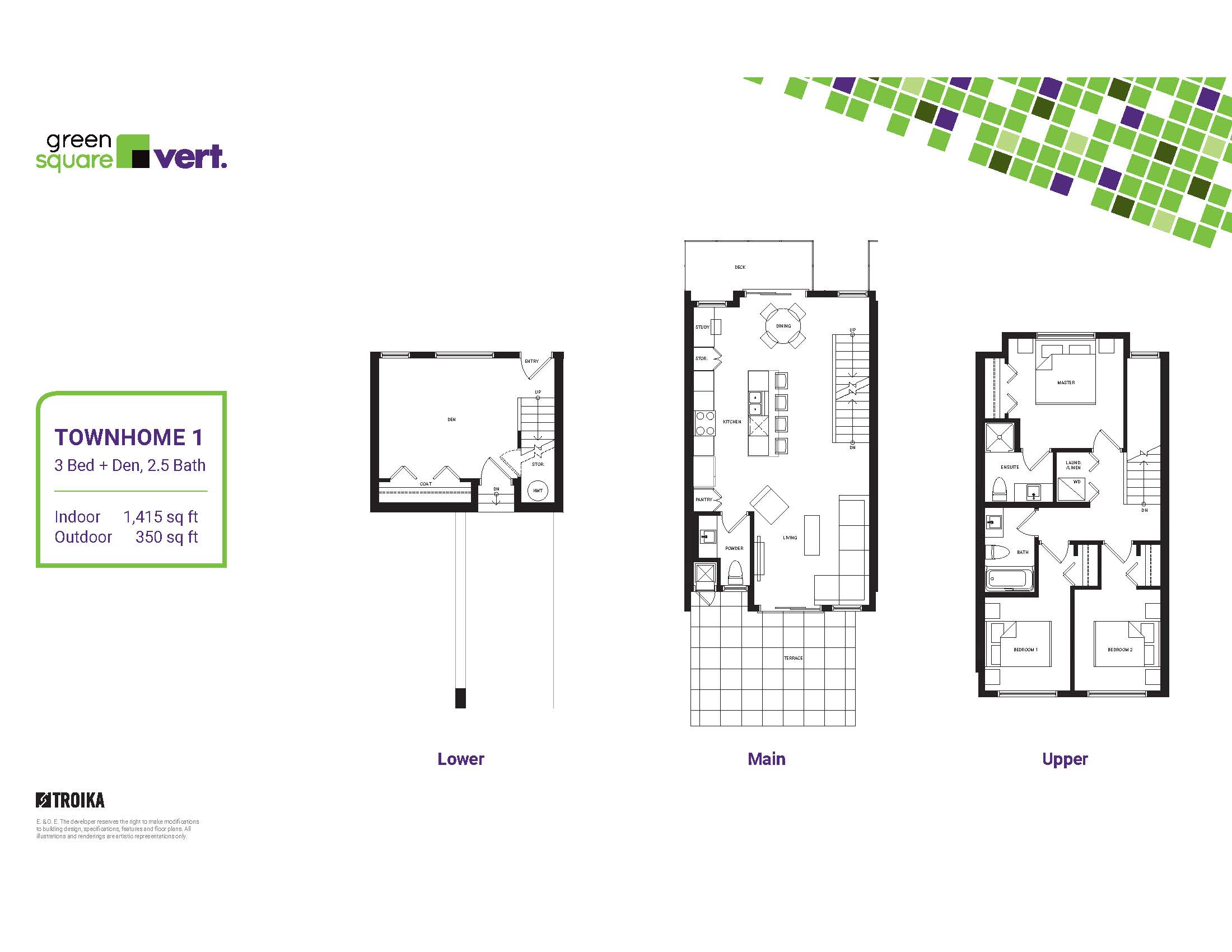Green Square's Model T1 Townhome
Who doesn’t want to be number 1? Well, we at Green Square wanted to give you a chance to add a number 1 to your family with our Model T1. This lovely 1,415 square foot townhome is listed at just $524,000.
Still on the fence? Well let’s show you around the house plans, and you can decide for yourself.
Introducing You To T1

The Exterior
The T1 comes equipped with a nice open deck on the main floor, perfect for entertaining guests or grilling up some dinner for yourself and some guests. Also, the T1 enables you, as a resident, to gain access to amenities such as the community garden, bike paths, and walkways. We’re committed to proving our name right and creating a green, open space where families can congregate and children can play.
The Living Spaces
The entire main floor of the T1 is one large open-concept room creating a lot of versatility in terms of arranging the space around the kitchen. In the kitchen, we have contemporary wood cabinetry with soft-close hinges combined with Ceasarstone Quartz countertops. The appliances are all stainless-steel, with recessed pot lights above continuing to light it up. Also, the T1 boasts individually controlled heating and cooling systems designed for maximum comfort and flexibility.
The Bathrooms & Bedrooms
The T1 has 3 bedrooms, 2.5 bathrooms, and a multipurpose den that makes up its lower level. They also have designer blinds that maximize both privacy and light. Also, bedroom and stairs cut and loop carpeting incorporates Scotchgard Repel technology for ease of cleaning.

